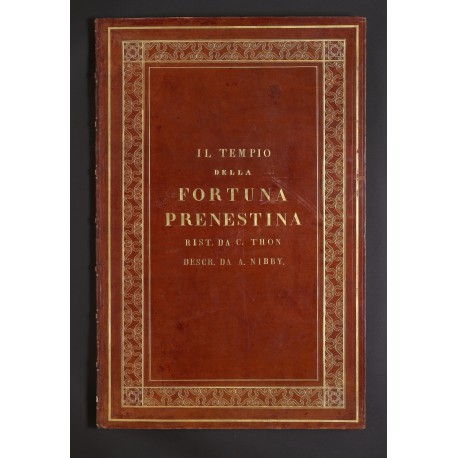 View larger
View larger
Il tempio della Fortuna Prenestina ristaurato da Costantino Thon architetto pensionato da S.M. l’Imperatore delle Russie. Descritto da Antonio Nibby, Publico Professore di Archeologia nella Università della Sapienza
- Subjects
- Architecture, Ancient - Temple of Fortuna Primigenia (Palestrina)
- Book illustration - Artists, Italian - Cipriani (Giovanni Battista), 1766-1839
- Italy - Description and travel
- Authors/Creators
- Nibby, Antonio, 1792-1839
- Artists/Illustrators
- Cipriani, Giovanni Battista, 1766-1839
- Ton, Konstantin, 1794-1881
- Printers/Publishers
- De Romanis, Filippo & Nicola (Stamperia De Romanis), active 1812?-1844?
Nibby, Antonio
Amatrice 1792 – 1839 Rome
Il tempio della Fortuna Prenestina ristaurato da Costantino Thon architetto pensionato da S.M. l’Imperatore delle Russie. Descritto da Antonio Nibby, Publico Professore di Archeologia nella Università della Sapienza.
Rome, Stamperia di Filippo e Nicola De Romanis, 1825
broadsheet folio (755 × 490 mm), (11)ff. letterpress, signed π12π1 1-81 (9)1 (Indice delle tavole) and paginated (4) 1–16 (2), with engraved vignette on title-page (goddess Fortuna), head-piece (view of Praeneste) and tail-piece; plus five numbered engraved plates.
Stained in upper margin of first three leaves, otherwise in very good state of preservation.
bound in contemporary russia leather, upper cover boldly lettered Il Tempio | della | Fortuna | Prenestina | Rist. da C. Thon | Descr. da A. Nibby. within a broad border of scroll ornament.
An imaginative reconstruction of the Temple of Fortuna Primigenia at Praeneste (Palestrina), dedicated to Alexander i of Russia by the architect Konstantin Andreyevich Thon (Константин Андреевич Тон; 1794–1881), who was then making his ‘Grand Tour’ of Italy (1819–1828). In 1828, Thon dedicated to Alexander i a second work, that one a reconstruction of the palace complex on the Palatine Hill with accompanying text by Vincenzo Ballanti.1 After his return home, Thon became a member and later professor in the Imperial Academy of Arts. His major architectural projects were the Cathedral of Christ the Saviour, the Grand Kremlin Palace, and the Kremlin Armoury in Moscow.
The five large plates (in landscape format, three circa 450 × 740, two circa 450 × 580 mm) were engraved by Giovanni Battista Cipriani after drawings by Thon, and provide a plan, a view, and a section of the temple in Thon’s imaginary reconstruction, and then its ‘Stato attuale’ (pl. iv), and various ‘Studi’ (sixteen architectural details, pl. v).
In the text accompanying Thon’s plans, the archaeologist Antonio Nibby comments on the earlier reconstruction drawings, by Pirro Ligorio (mid-1540s), Pietro da Cortona (1655), and others. Most recently, in 1811, Jean-Nicolas Huyot had produced a set of six drawings as his fourth year envoi during his Prix de Rome residency.2 It has been claimed that Thon’s reconstruction has ‘many similarities with Huyot’s, suggesting a degree of co-operation between architects working in Rome at the time. Huyot’s reconstruction then seems to have served as the direct model for Rossini’s published reconstruction (1826) and Thon’s was modified for Canina’s publication (1834)’.3

Although not particularly rare, copies seldom appear on the market, and none has yet been acquired by the Canadian Centre for Architecture, British Architectural Library, or Getty Research Institute, all in recent years avidly collecting books on Roman architecture.
Copies known to the writer include
● Baltimore, Johns Hopkins University, George Peabody Library, 726 N522 FOLIO c. 1 ● Berlin, Staatsbibliothek, gr.2º Rr 2854 ● Göttingen, Niedersächsische Staats- und Universitätsbibliothek, GR 2 ARCH II, 877 ● Heidelberg, Universitätsbibliothek, C 3573 ● Leiden, Rijksmuseum Van Oudheden ● London, British Library, 1703.d.3 (four plates only) ● Madrid, Biblioteca nacional de España, BA/385 ● Munich, Bayerische Staatsbibliothek, 2 Arch. 172 l ● New York, Columbia University, Avery Library ● Paris, Bibliothèque Nationale de France, J-322 ● Rome, Biblioteca dell’ Accademia nazionale di S. Luca, SARTI 18 F 7 ● Rome, Bibliotheca Hertziana, E-PAL 262-4250 gr raro ● Rome, Deutsches Archäologisches Institut, Jb Palestrina 470 gr. Fol (Arm) Rara4 ● Weimar, Herzogin Anna Amalia Bibliothek, Th Scr pr [a] : 3 [1] ● Mendrisiotto (Switzerland), Biblioteca dell’ Accademia di Architettura, AAM FG 615
1. Vincenzo Ballanti, Il palazzo de’ Cesari sul monte Palatino restaurato da Costantino Thon… illustrato da Vincenzo Ballanti (Rome 1828). See Early printed books, 1478–1840: catalogue of the British Architectural Library Early Imprints Collection (Munich 2001), iv, p.2118 no. 3327; Sergio Rossetti, Rome: a bibliography from the invention of printing through 1899 (Florence 2000), no. 715.
2. Italia antiqua: envois de Rome des architectes français en Italie et dans le monde méditerranéen aux xixe et xxe siècles, catalogue of an exhibition, École nationale supérieure des beaux-arts, Paris, 12 February–21 April 2002 (Paris 2002), pp.370–376 (all six drawings reproduced). Huyot arrived in Rome in 1807 and in May 1811 was granted a further year in Rome to finish these drawings. They were exhibited in the 1815 Salon.
3. Esther Caplin and David Hemsoll, ‘Palestrina: The Temple of Fortune’ in Royal Institute of British Architects Journal 96 (July 1989), pp.55–56 (quotation).
4. The copy has been digitised (http://arachne.uni-koeln.de/books/Nibby1825).


